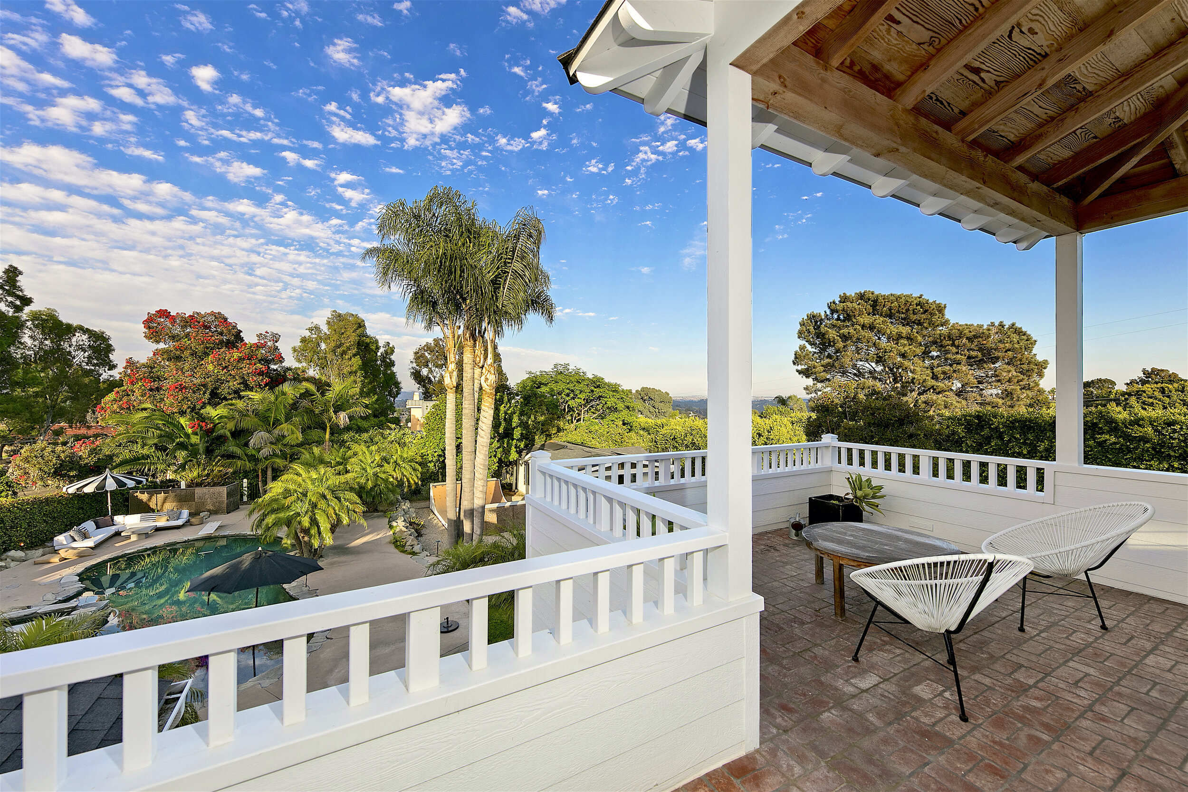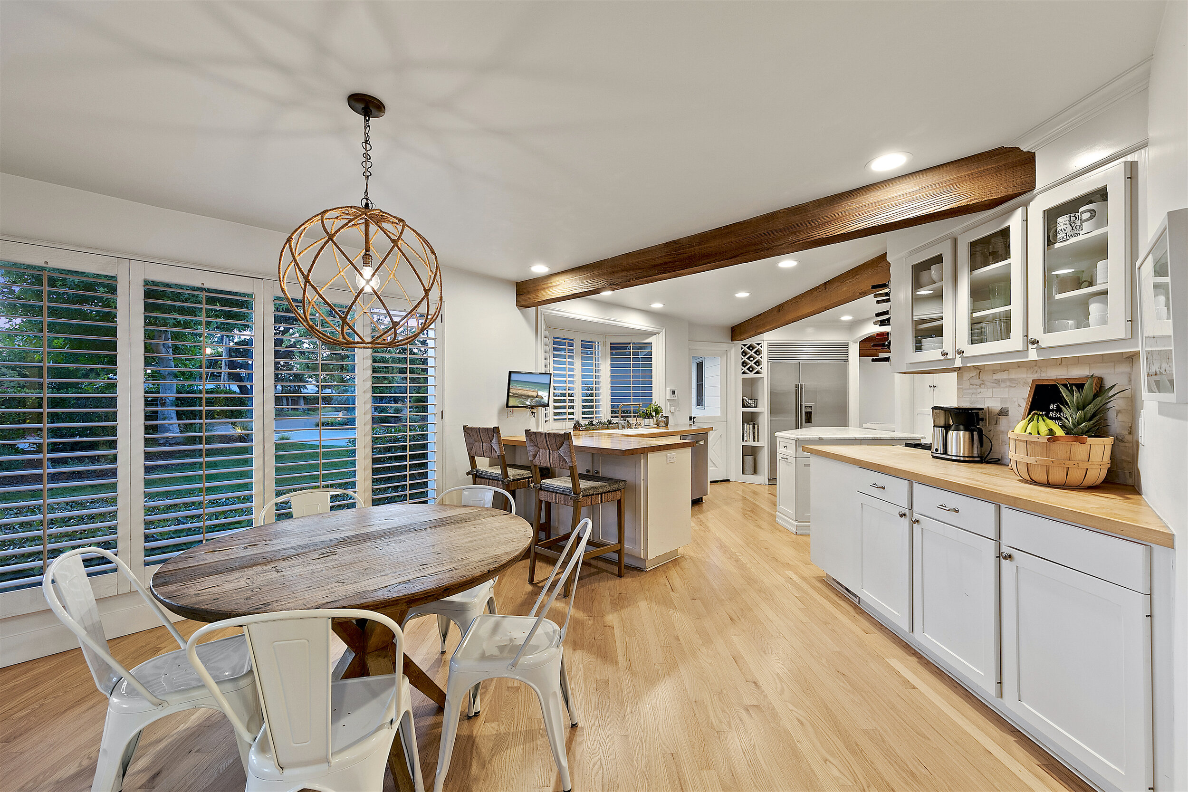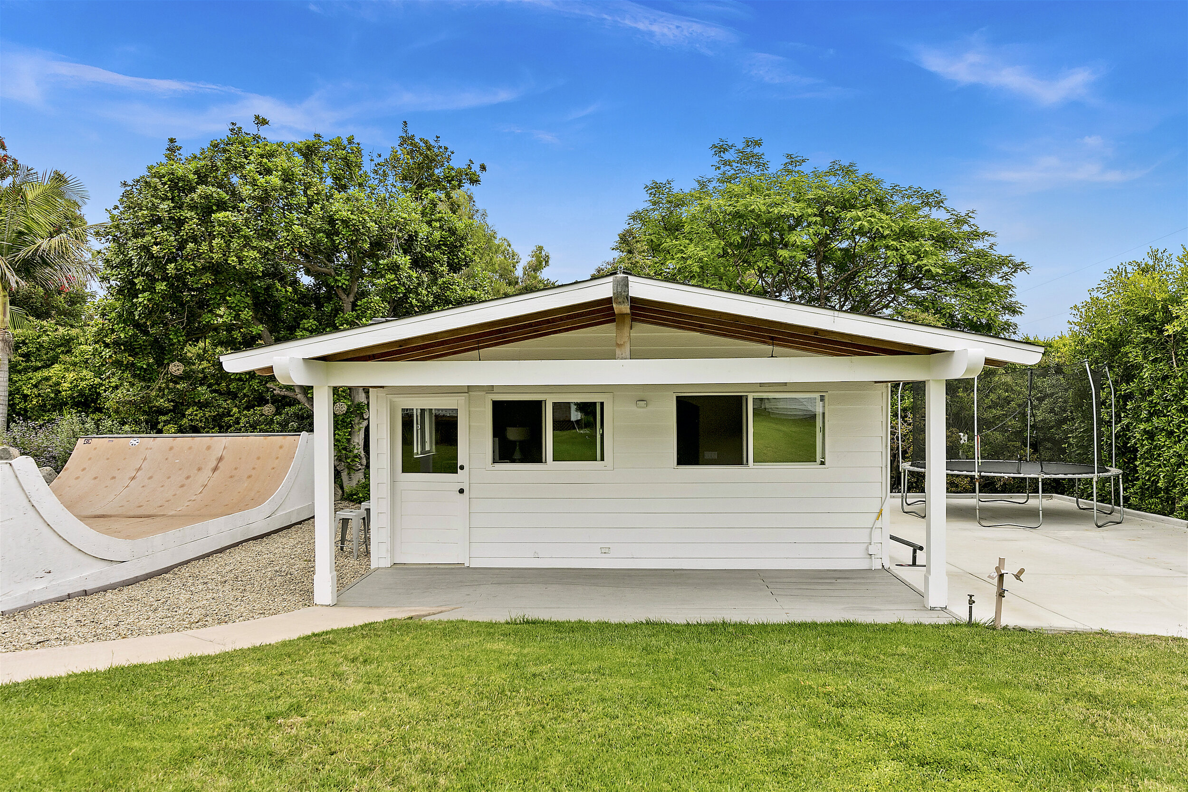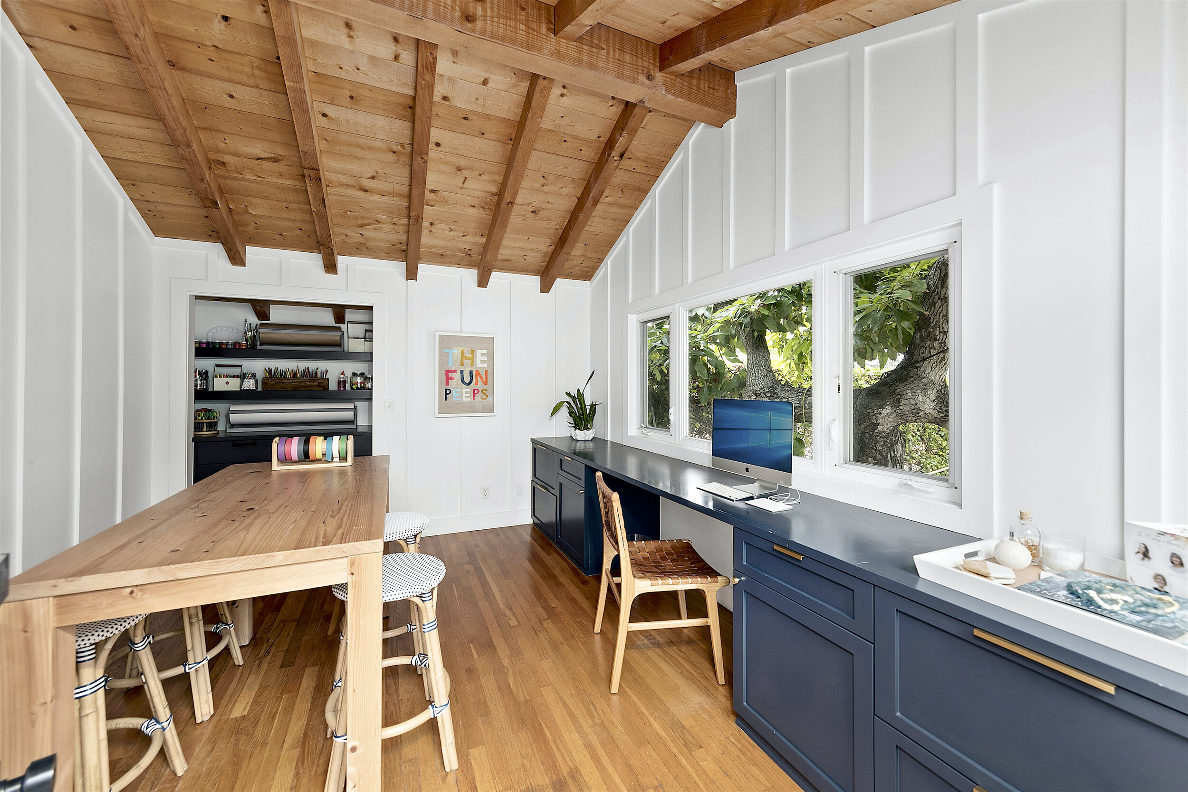
1441 Crest drive, Encinitas
5 Bd | 4.5 Ba | 3517 sq ft
Welcome to this spectacular modern farmhouse, located on one of Encinitas' most iconic streets. This unbelievable 5 bedroom, 4.5 bathroom, 3,517sq/ft custom designer home is the quintessential Southern California dream home, on a huge, lush green lot, hemmed in by mature landscaping for the utmost in privacy. As you enter this home you are greeted with bright white walls, wood vaulted ceilings and open windows and doors to the outside, infusing natural light throughout. In the family room, a stunning stone fireplace adds to the warm interior, as do two separate seating areas, one a large built-in with plenty of storage beneath. The sunny kitchen continues the white-on-wood theme, lots of cabinet and counter space, an 8-burner Viking stove/hood, built-in KitchenAid drawer fridge, bar-seating and an additional sit-down eating area. The open dining room, with built-in sideboard and open wood shelves, is set before two glass doors leading to the bricklain deck and huge yard, perfect for watching sunsets. Three spacious bedrooms, and 3.5 baths round out this level, all of which offer their own unique, clean feel, offering views of the entertainer's dream backyard area beyond. Featuring a detached pool house, oasis-like pool and spa and sprawling green, this backyard offers multiple sitting, lounging and playing areas, spread out amongst meticulous pathways and towering palms. The sprawling master suite occupies the entire second story of this home, offering peak ocean views. Multiple windows and french doors, all clad in custom plantation shutters, light flows to every crevice of this opulent master bed and bathroom. White walls, terrazzo-tiled floors and vanities gleam under the vaulted natural wood-beamed ceiling, punctuated with recessed lighting. His & Hers vanities, a separate makeup area and a sunken spa just inside the private master deck, round out this large master bath area, which also offers abundant storage and counter space. The master bedroom brings more light and ambiance with a rustic stone fireplace and built-in seating hearth, french doors to the deck. Other features include an office/art room, custom paneled wood garage doors, room for 2+ cars and a wide, clean-paved drive offers parking for multiple guests, a separate laundry with ample storage and counter space, complete this home. This coveted North County address, close to the beach, shopping, dining, schools and freeways, will embrace you at first glance. A perfect space for making memories, unlike anywhere else.
Brett Combs
Broker Associate | President, P.S. Platinum
858.284.1800
combsgroup@compass.com
DRE 01347012
Contact Me
Please complete the form below
Mary Mac Capener
Compass
Luxury Real Estate Specialist
mary.mac@compass.com
DRE 01866742
Nick Condos
Compass
Luxury Real Estate Specialist | Marketing Director
nickcondos@compass.com
DRE 02034042
































































































